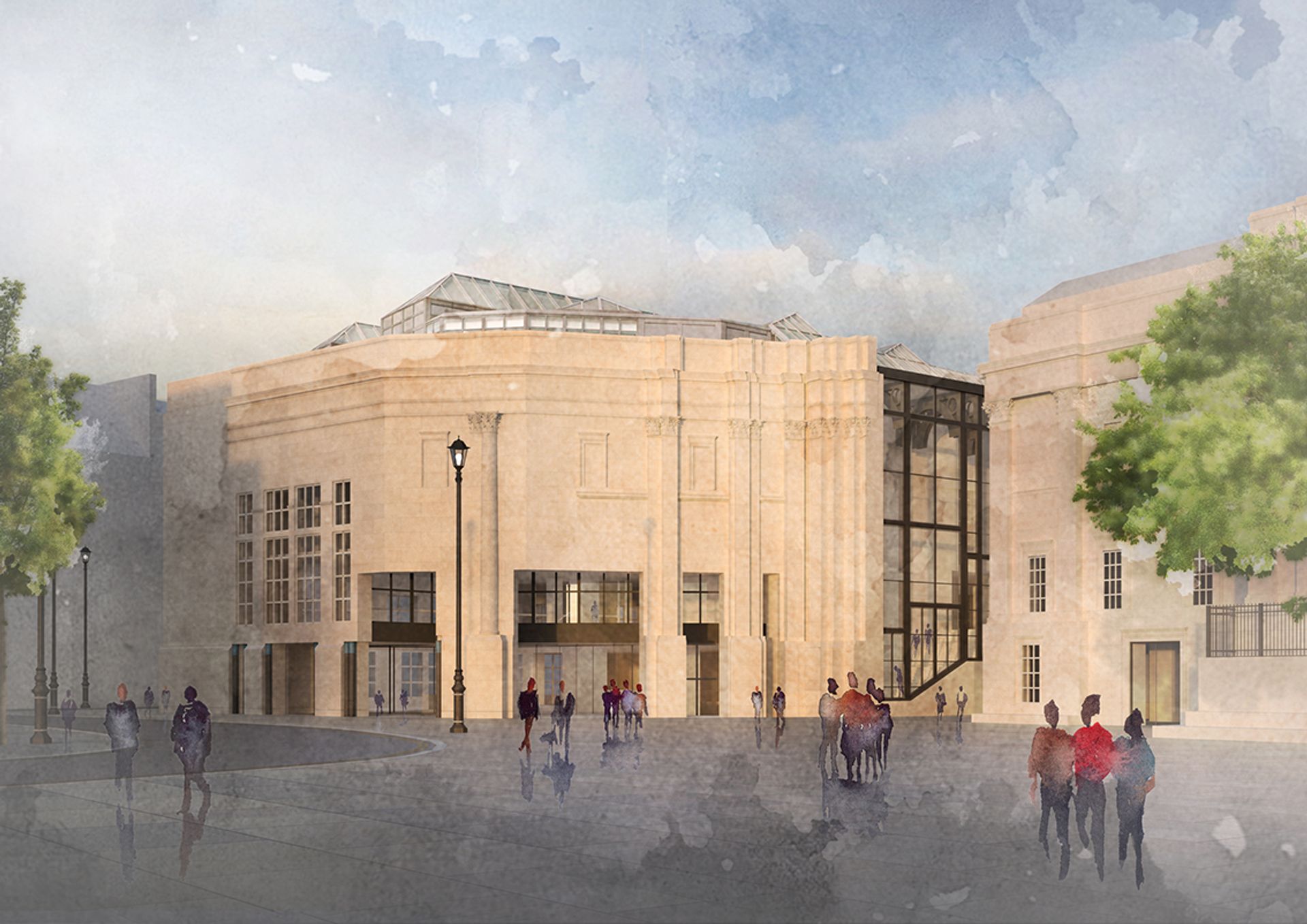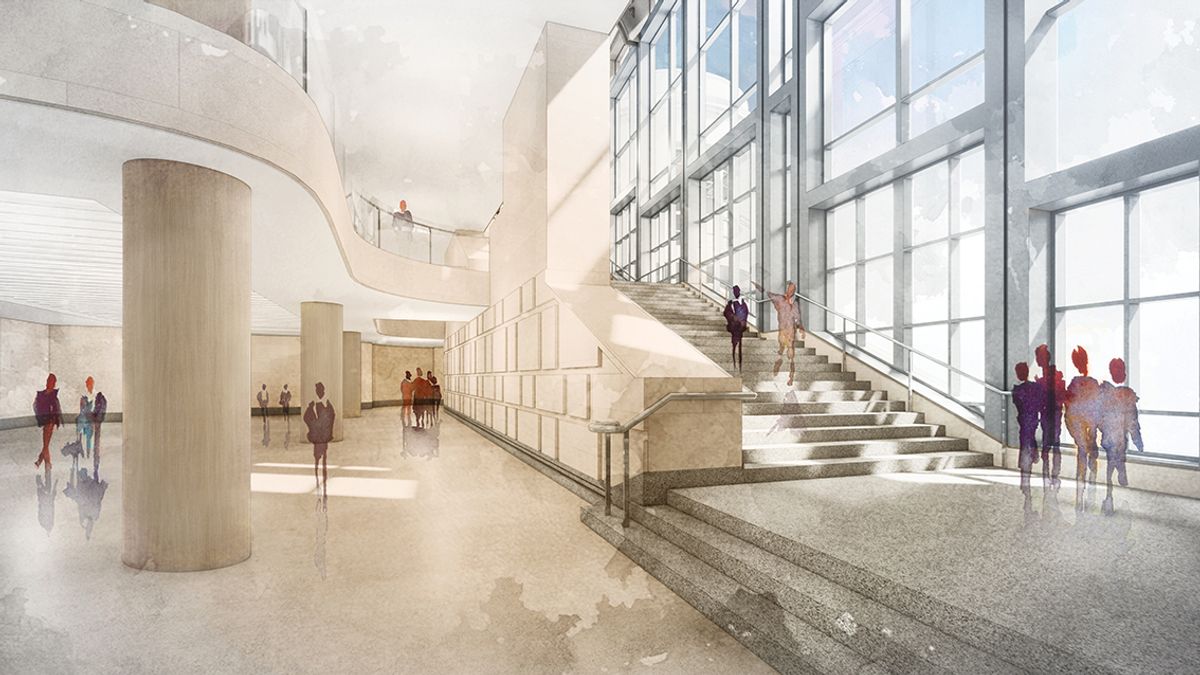London’s National Gallery has released the first images to show how the entrance to the Sainsbury Wing should be transformed by the time of its 200th anniversary in 2024. An outline of the scheme is being announced today as a part of a public consultation on the proposals by New York-based Selldorf Architects.
The Sainsbury Wing, designed by Robert Venturi and Denise Scott Brown and funded by the supermarket family, was opened in 1991. Although the galleries on the upper floor have worked well, the cramped ground-floor entrance has proved less successful in coping with rising visitor numbers up until Covid-19.
Under the new scheme, dubbed NG200, the foyer is to be opened up, partly by taking space from the current shop and middle-level restaurant. This will free up space, so any queuing and security checks will take place inside, rather than just outside in Trafalgar Square. The foyer will get much more natural light than it does at present.

An illustration of how the outdoor space outside the Sainsbury Wing on Trafalgar Square could look like on completion © Selldorf Architects
A Research Centre and a Members area will be inserted into the corner of the 19th-century Wilkins Building, accessible from a new basement link with the Sainsbury foyer and from street level. Along with the main Sainsbury Wing staircase, the basement link will also provide another route to the galleries on the main upper floor of the original building.
The exterior area around the Sainsbury Wing will be upgraded, creating a more attractive pedestrian route from Trafalgar Square to Leicester Square.
Gabriele Finaldi, the National Gallery director, admits that Covid-19 has had “a catastrophic impact on the arts and culture sector”. But he predicts that the gallery’s visitor numbers will recover to the pre-pandemic level of nearly six million a year by 2024-25.
The initial public consultation on NG200 will take place in the next few weeks. After plans have been refined, there will be a further consultation in May-June.
It is hoped that a planning application will be submitted to Westminster City Council in the summer. As the Sainsbury Wing is Grade-I listed, the plans will be very carefully scrutinised.
Building work is likely to start next year. During this period it is expected that the basement temporary exhibition galleries will be closed and shows will be held in the main Wilkins building. Although the foyer should be completed for the bicentenary in May 2024, work on the corner of the Wilkins Building will take place after the year-long celebrations.
The cost of NG200 has not yet been determined, but it is likely to be in the order of £25m-£30m. A gallery spokesperson says that the scheme will require funding from the National Lottery, the government and private donors.


